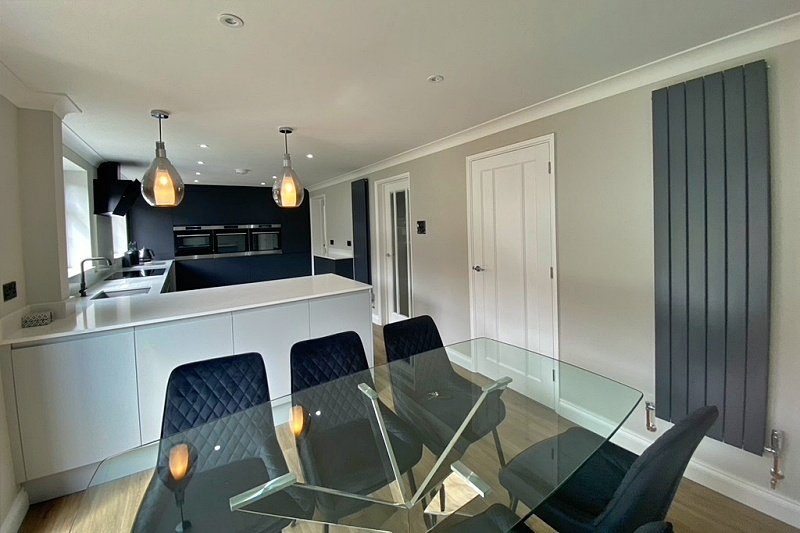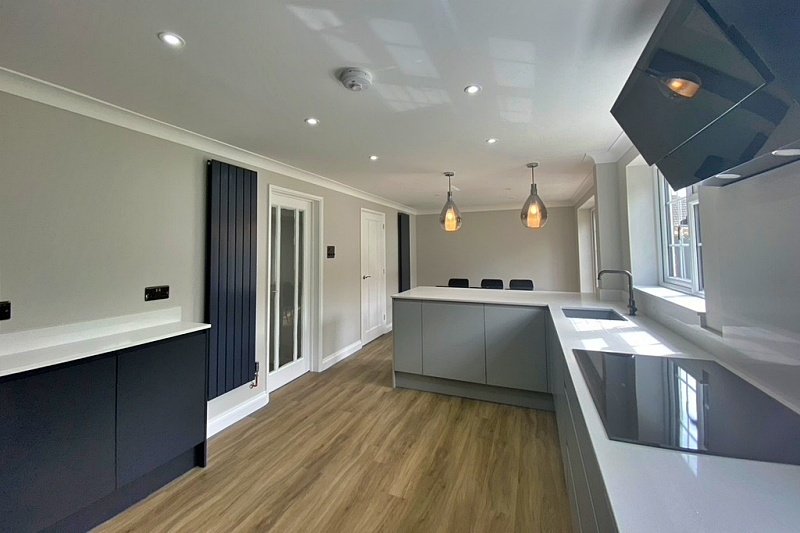Residential Projects
Kitchen Knock-Through
This kitchen-dining room epitomises the phrase 'greater than the sum of its parts'. Knocking two rooms into one has created a space that seems infinitely bigger and brighter than you might expect.



With the dividing wall removed, the room now benefits from more cupboard and worktop space, yet the overall look is minimal and spacious.
This has been achieved by the installation of a solid wall of cabinets and appliances at one end and avoidance of wall units elsewhere. By returning a run of base units and worktop into the room, the kitchen area is effectively zoned from the adjoining dining space.
A sleek handle less kitchen and beautiful quartz worktop adds to the contemporary look along with statement lighting and vertical radiators.
The design of the kitchen continues in the adjoining utility space, which houses further appliances and units.
As part of this project, we also created a fabulous utility room. See details here.
Project Information:
Farrow & Ball modern emulsion in Ammonite
Vertical radiators by Henrad in anthracite
Howdens Clerkenwell kitchen in super matt grey & charcoal white
Kitchen worktop from Sussex Stone & Ceramics
Camara' luxury vinyl tiled flooring in Evergreen Oak by Polyflor
Lamona Strona mixer tap by Howdens in gun metal grey
All building work, cabinetry, kitchen fitting & project management by Colbran & Wingrove.
If you are considering a kitchen renovation or interior project and would like to discuss your ideas, contact: office@colbranwingrove.co.uk
